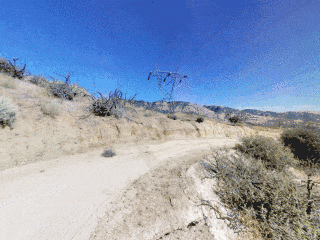OVERVIEW
Standard methods of construction documentation are expensive to deploy when you factor in the cost of labor and the extra steps needed to close the information gap. We bring a cost effective solution to the table that allows you to capture a complete picture and seamlessly share that with all of the project stakeholders.
What sets apart is the ability to Scan Outside using this technology giving us the ability to capture unique and very large areas.
When compared to 2D photography, our interactive walkthroughs are far superior because a user can self-navigate through a space as if they were actually there. The 3D Dollhouse, floor plan views, and self-directed navigation provide superior context to the job site than 2D photography can offer. The 3D tours are also automatically available in virtual reality.
Optimize BIM Modeling in Revit for Complex Construction Projects
Due to the accuracy of the point cloud, measuring in the future will be minimized, cutting time spent measuring by 60%. This reference material is immediately at hand without having to manage any image files. And modeling with both an accurate point cloud and visuals is the key to modeling effeciency.
GOALS
- Reduce time spent labeling and organizing photography of a job site
- Floor and Ceiling plan image
- Colorized Point Clouds
- Integrated Measurement Tool
- Hazard recognition & Safety training
- Optimize BIM Modeling in Revit
- Reduce Time Spent on Measurements and As-Builts
RESULTS
TL Circle Architecture firm results using this technologyScanning 60% Faster than Hand Measuring, Point Clouds Speed Revit Modeling by 40%. With similar projects, modeling in Revit with hand measurements would have taken 4-5 days to trace over the as built. With the point cloud, it took 2 days. Cut field-to-finish time by 50% and Enhances BIM process in Revit


